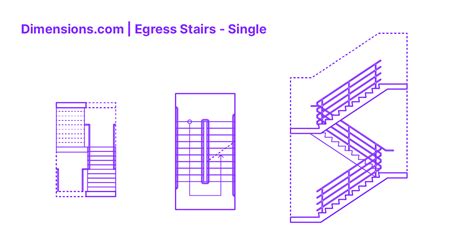Recent discussions on the concept of single-stair egress in modern building design have sparked a heated debate among architects, policymakers, and residents alike. The argument revolves around the balance between fire safety regulations and the practicality of implementing single-stair systems in multi-story buildings.
While some advocate for the reintroduction of single-stair apartment buildings as a cost-effective solution for urban housing shortages, others argue that multiple paths of egress and fire-resistant materials are essential for ensuring the safety of building occupants. The contrasting approaches between American and European codes highlight different philosophies in addressing fire safety concerns.
Proponents of single-stair egress systems point to the prevalence of such designs in other parts of the world, including the European Union, where fireproof single-stair configurations are allowed. They argue that with proper zoning reforms, single-stair buildings can provide attractive housing options in urban areas that would otherwise be developed as single-family homes.
On the other hand, critics raise valid concerns about the effectiveness of single-stair egress in ensuring the safety of residents, especially in high-rise buildings. The tragic Grenfell Tower disaster in the UK serves as a stark reminder of the devastating consequences of inadequate fire safety measures and the importance of regulations that prioritize occupant well-being.
Furthermore, the choice of construction materials, such as timber frame versus concrete, adds another layer of complexity to the debate. While timber frame construction may offer speed and cost advantages, questions linger about its fire resistance compared to concrete structures. The use of fire-resistant materials and innovative design features, such as smokeproof enclosures and steel and glass bridges between buildings, could potentially enhance overall fire safety.
Ultimately, the discussion on single-stair egress transcends mere architectural preferences and delves into broader societal considerations such as affordability, safety, and urban planning. It underscores the importance of striking a balance between innovation and safety in constructing residential and commercial spaces that prioritize the well-being of their inhabitants.
As the dialogue continues to evolve, it is essential for stakeholders in the building industry to collaborate, share insights, and learn from both historical tragedies and successful design implementations. By embracing a holistic approach to building design that integrates the best elements of various safety practices, we can create a built environment that is not only functional and aesthetically pleasing but also inherently safe and resilient to unforeseen challenges.


Leave a Reply